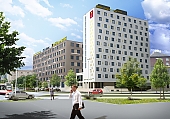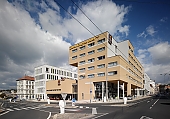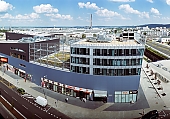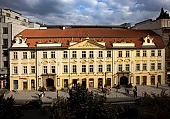SBH Living is a modern residential project with an emphasis on the comfort and privacy of residents. It consists of two four-storey buildings with 69 apartments, seamlessly connected to the historic buildings of the Štěrbohol center. The benefits...

6 700 m2 of class A standard office area complimented by 680 m2 of ground floor retail. The congress centre has a maximum capacity of 1400 persons and is flexible space. This includes underground parking over two floors. The hotel has 126 double bed rooms, including two apartments and one business suite. A Restaurant for 450 guests, a lobby bar and an expansive foyer with an area of 900 m2.

The administrative part of the poly functional complex offers three floors with a total area of 5 700 m2 of office space and on the ground floor 19 retail units. The hotel offers accommodation in 83 rooms, 4 conference halls with a max. capacity for up to 480 persons. The largest hall with a capacity of 370 can be variably divided into three smaller individual venues. The hotel and offices are interconnected through the subterranean parking levels which have a capacity of 160 automobiles.

On an area of 38,000 m2, the multifunctional complex offers 80 shops with 4 cinema halls and 510 parking spaces. On the 3rd floor to the 5th floor there are modern offices with an area of 3,090 m2. The implementation also included a new bus terminal.

SLOVANSKÝ DŮM is a multi functional complex with a total rentable area of 22 574 m2. This is divided into class A office space (10 979 m2), conference and banquet halls (1 203 m2), commercial galleries and restaurants including summer gardens on the ground floor and an underground complex (5 169 m2), multiplex cinema with 10 air conditioned theatres which have a capacity for 1 839 people (3 655 m2), luxury apartments (1 568 m2) and an underground parking area with 124 spaces.
